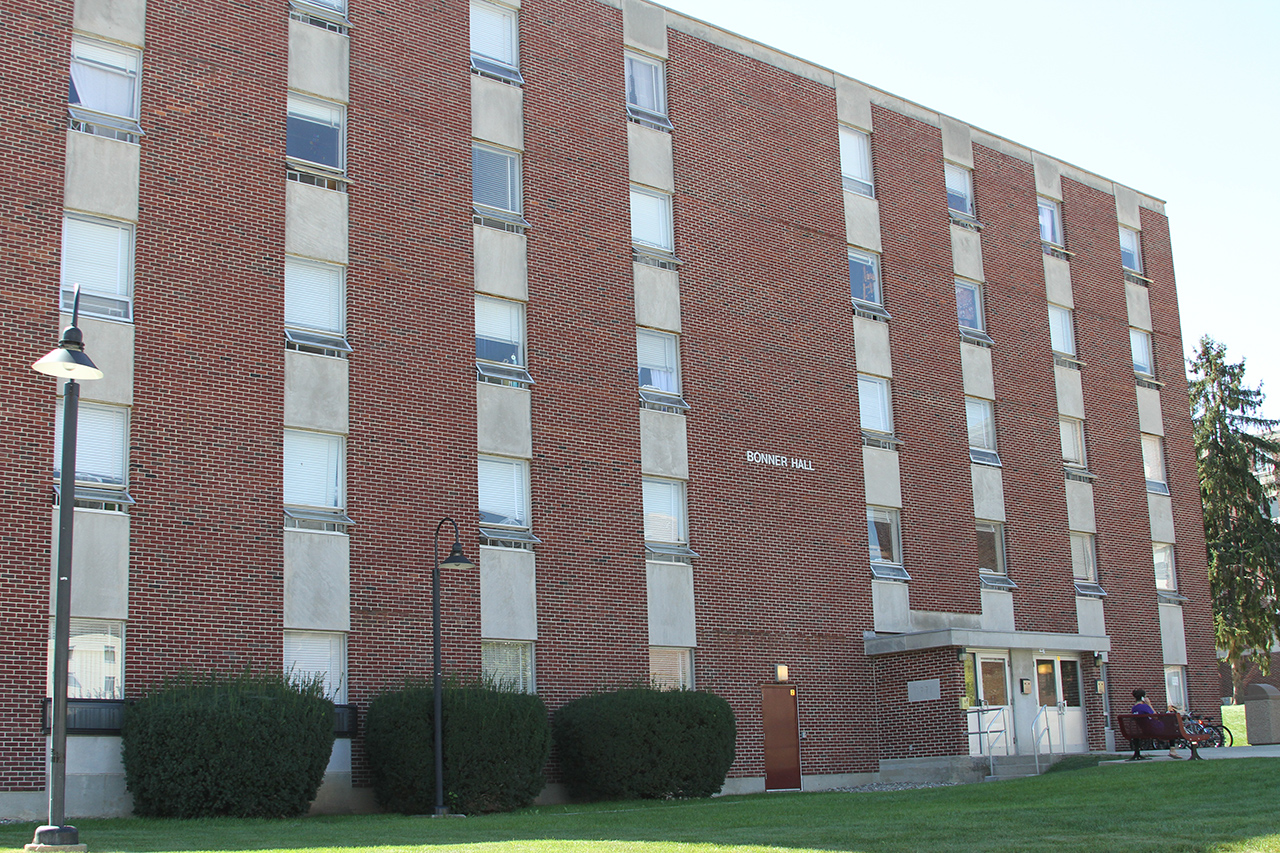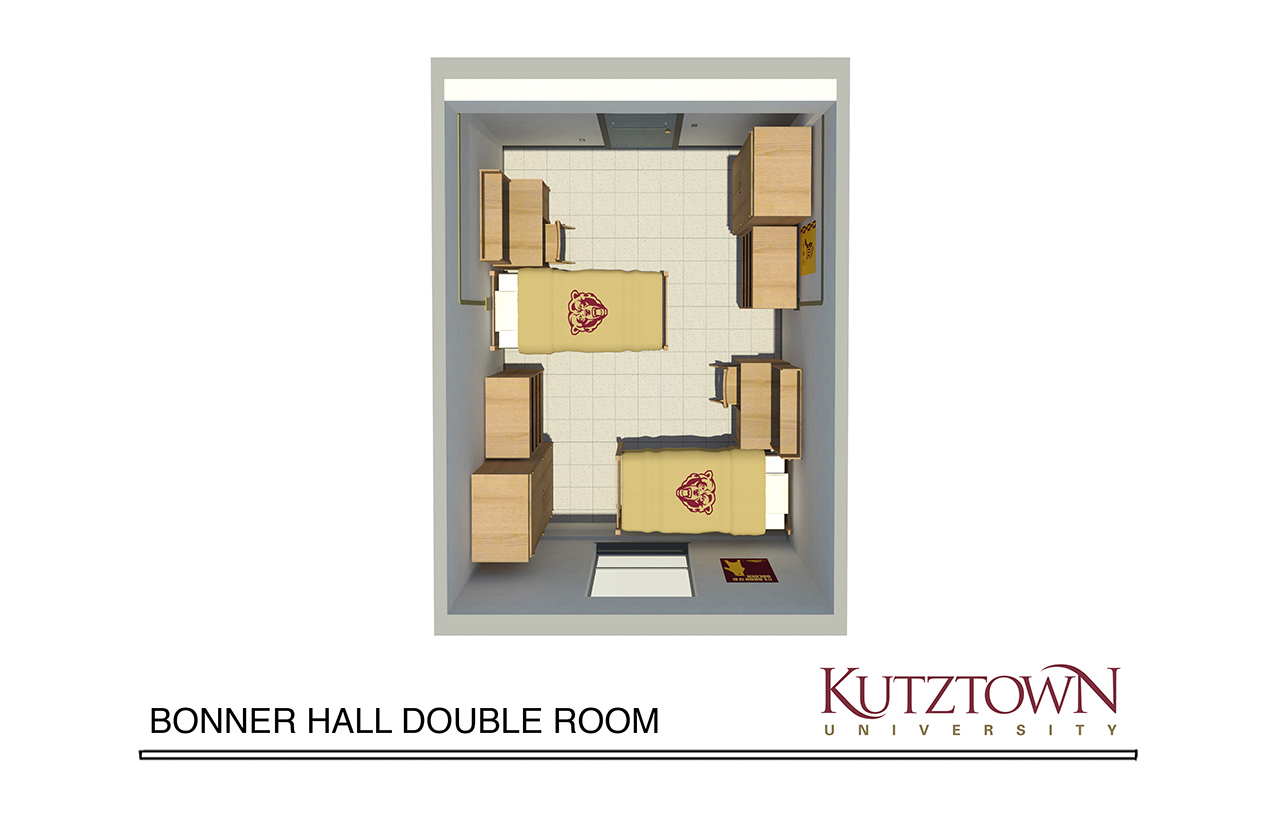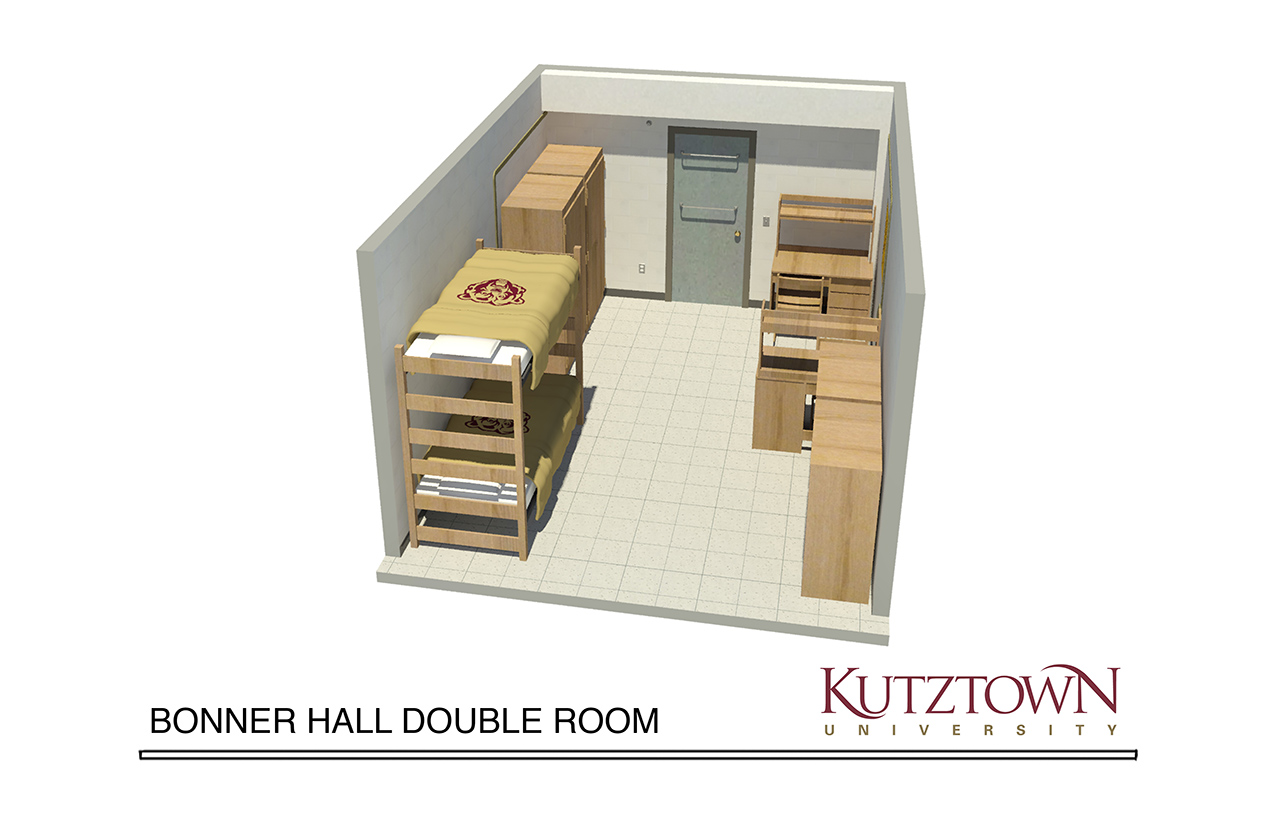Bonner Hall
Building Code: BN
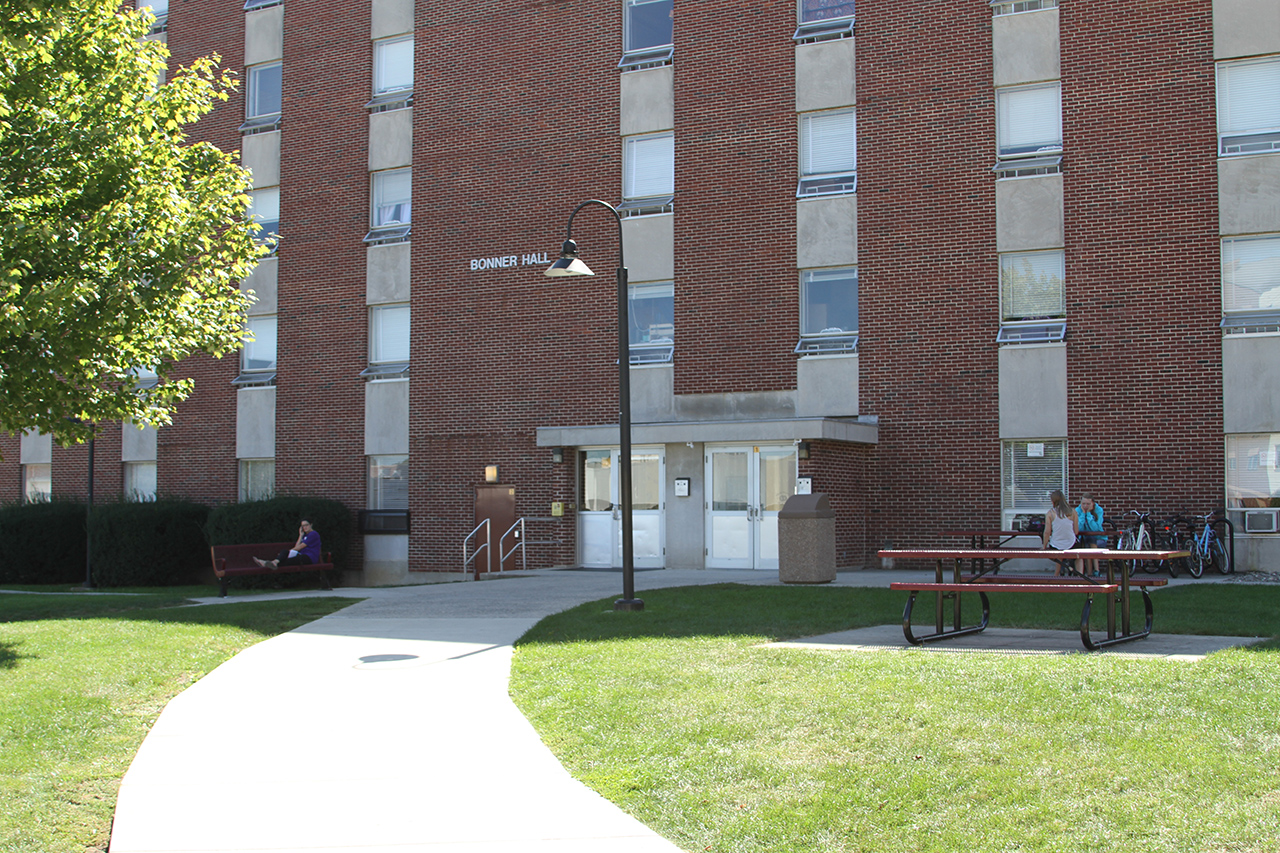
Bonner Hall
- Bonner Lane
- P.O. Box 730
- Kutztown, PA 19530
- Phone: 610-683-4027
- Find on Google Maps
Resident Director: Kat Stump
Front Desk: 610-683-4986
Hours: 24-hour front desk
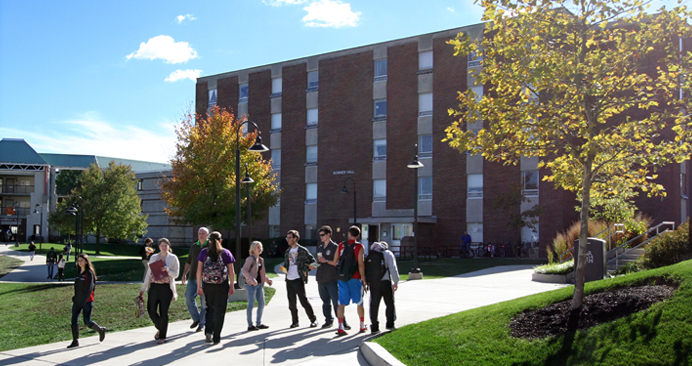
Bonner Hall is a four-floor, coed residence hall with a courtyard located in the center of the building.
About Bonner Hall
Known for its courtyard area located in the center of the building, Bonner Hall is conveniently located near the South Dining Hall. Bonner is a traditional residence hall that houses approximately 293 students and is co-ed by the wing. There is one Community Assistant per wing (two per floor). In addition to a large recreational room and kitchen area on the ground floor, residents have access to laundry facilities and study lounges on each residential floor.
Bonner Hall is named in memory of Ruth E. Bonner, a 1921 graduate. Bonner taught at Kutztown from 1949-1965.
Quick Overview: Facilities and Amenities
| BUILT | 1973 |
| STYLE | Traditional |
| GENDER | Co-ed by wing |
| BED SPACES | 293 |
| ACCESS CONTROL |
Swipe card access (Building) Key access (Rooms) |
| ELEVATOR | Yes |
| AIR CONDITIONING | No |
| INTERNET | High-speed wireless internet |
| TELEVISION | No cable service in bedrooms |
| FURNITURE | All moveable |
| BEDS |
Height adjustable (approximately 32") Bunkable |
| ROOM DIMENSIONS | 12' (W) x 15'8" (L) |
| CEILING HEIGHT | 8'9" |
| WINDOW SIZE |
4' (W) x 5'6"(H) Existing amenities: blinds, traverse rods |
| MATTRESS SIZE | 80" long |
| MAXIMUM CARPET SIZE (not provided) |
10' (W) x 13' (L) |
| MISCELLANEOUS |
Courtyard Study Lounges Laundry Facilities Recreational Room and Lounge Area Kitchen Hall Leadership Resource Room |







