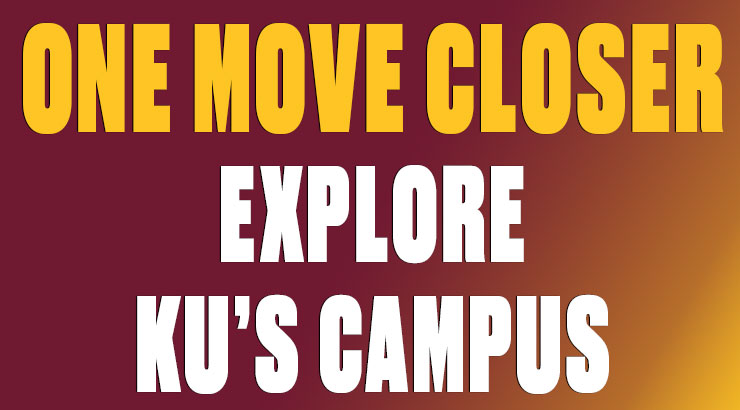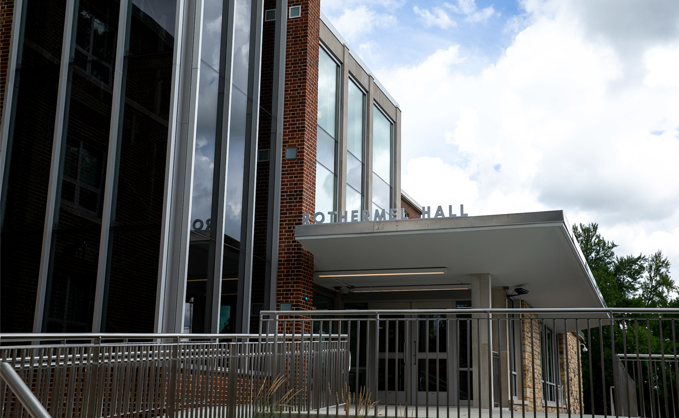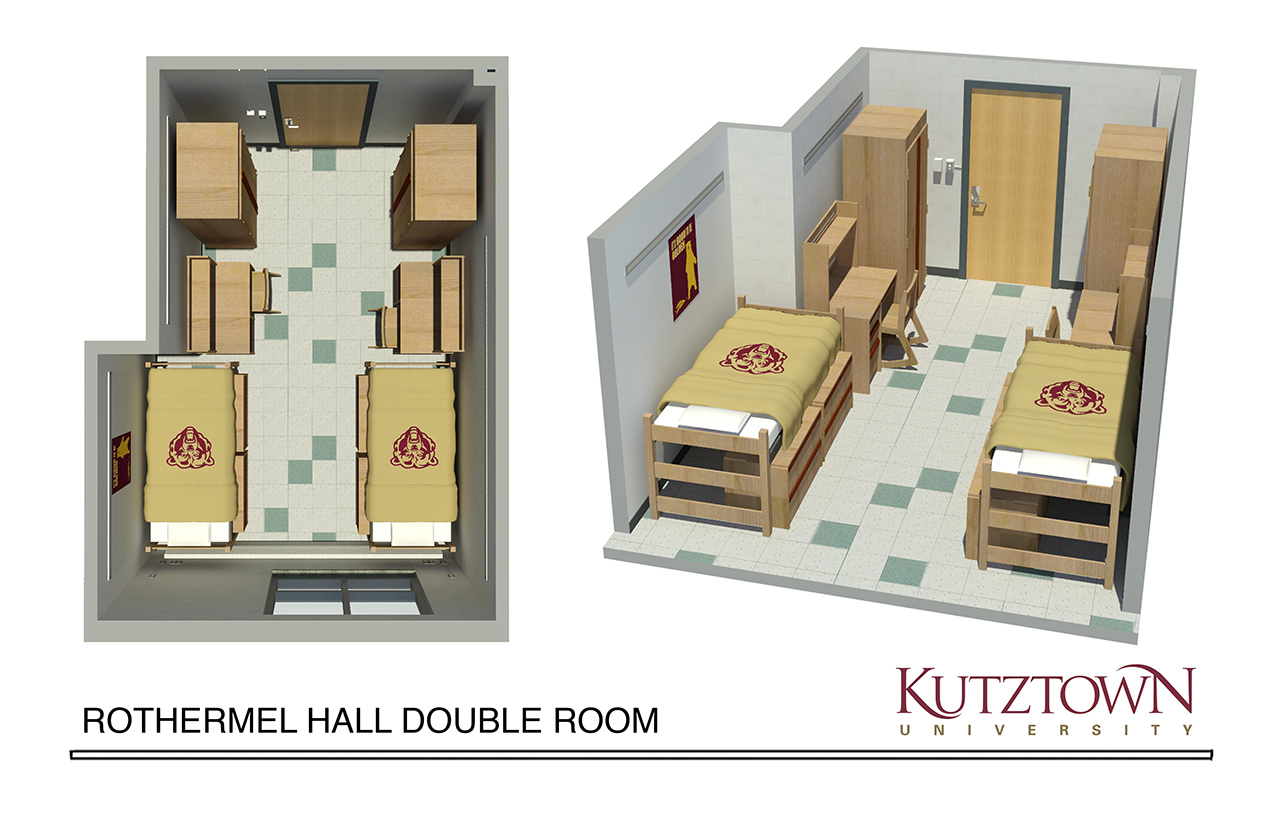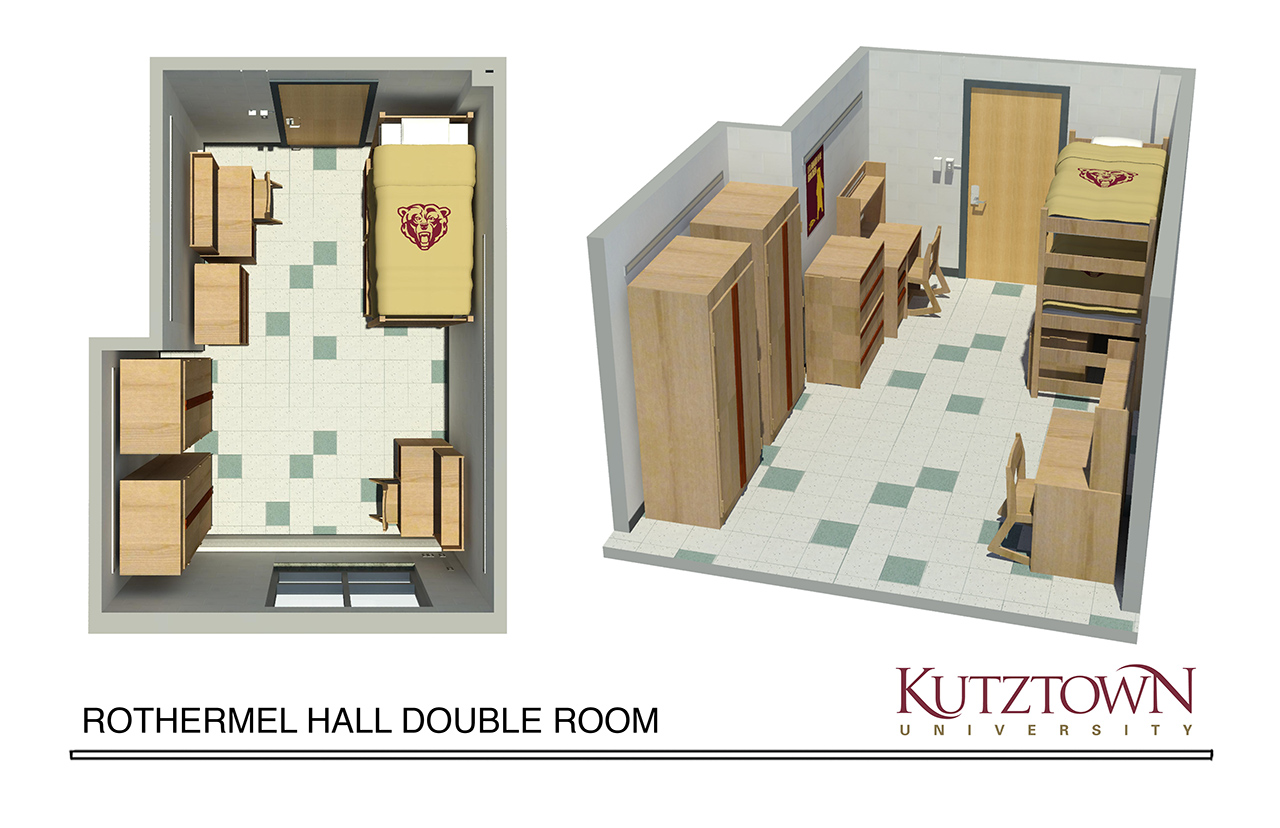Rothermel Hall
Building Code: RT
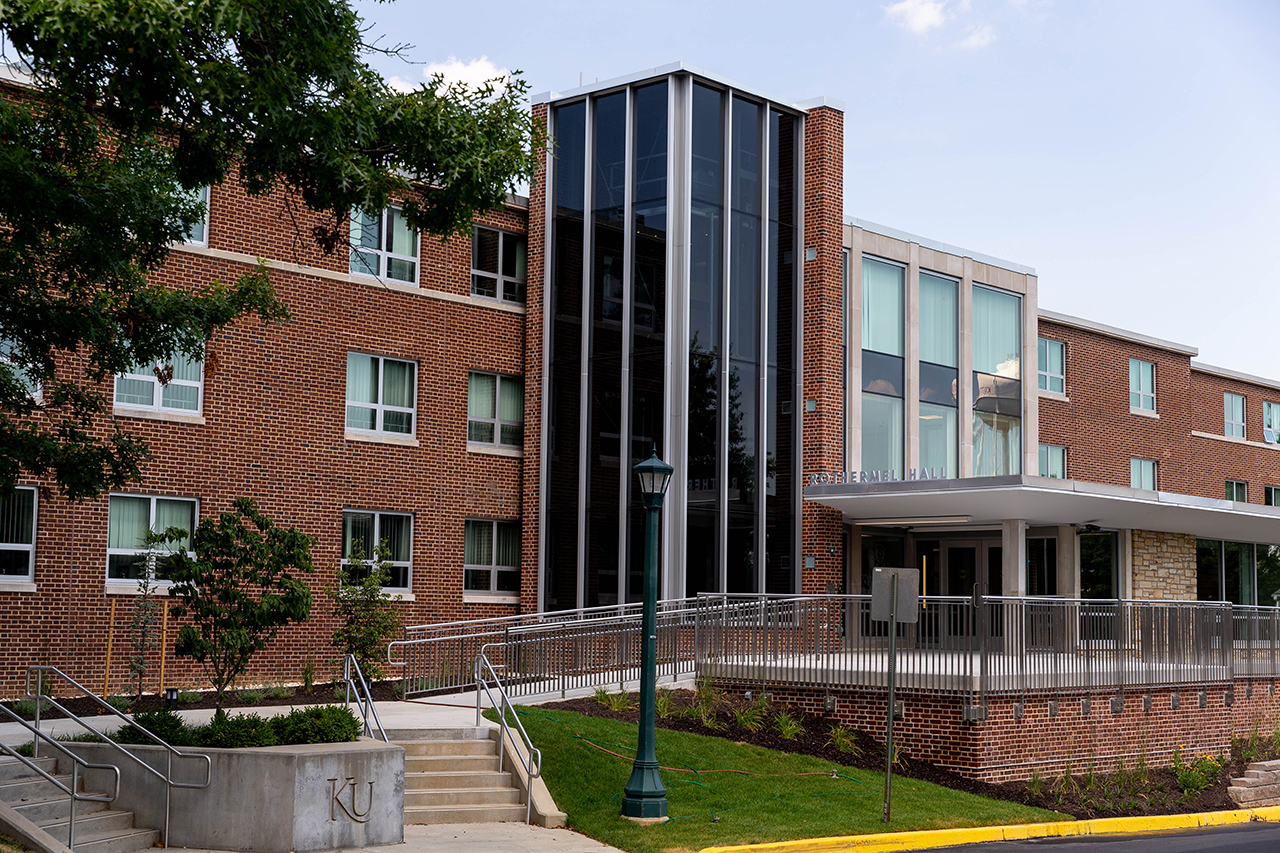
Rothermel Hall is a 3 floor, co-ed residence hall.
Rothermel Hall
- South Campus Dr.
- P.O. Box 730
- Kutztown, PA 19530
- Find on Google Maps
Front Desk: 610-683-4996
Hours: 24-hour front desk
About Rothermel Hall
Centrally located on Main Street, Rothermel Hall is the closest residence hall to the academic side of campus. Renovated in 2018, Rothermel is a three-story traditional residence hall that houses approximately 210 students and is co-ed by wing. There is one Community Assistant per wing (two per floor). Rothermel Hall has a large lobby that contains the front desk and mailboxes for students. Additionally, the building includes computers and laundry on every floor, a recreation room, and a community kitchen.
Rothermel Hall is named after Amos C. Rothermel, Kutztown's fifth president.
Rothermel Hall also houses the Honors Living Learning Community.
Quick Overview: Facilities and Amenities
| STYLE | Traditional |
| BUILT | 1961 |
| RENOVATED | 2018 |
| GENDER | Co-ed by wing |
| BED SPACES | 179 |
| ACCESS CONTROL | Swipe card access (Building) PIN pad access (Rooms) |
| ELEVATOR | Yes |
| AIR CONDITIONING | No |
| INTERNET | High-speed wireless internet |
| TELEVISION | No cable service in bedrooms |
| FURNITURE | All moveable |
| BEDS | Height adjustable (approximately 32") Bunkable |
| ROOM DIMENSIONS |
Double: 10'2" (W) x 16'13" (L) Triple: 14'3" (W) x 20' 3" (L) |
| CEILING HEIGHT | 7' 6" |
| WINDOW SIZE |
5'4' (W) x 4'5.5"(H) Existing amenities: blinds, traverse rods |
| MATTRESS SIZE | 80" long |
| MAXIMUM CARPET SIZE (not provided) |
Double: 10'2" (W) x 16'13" (L) Triple: 14'3" (W) x 20' 3" (L) |
| MISCELLANEOUS |
Laundry Facilities and Computer Labs on every floor Study Rooms and Lounge Areas Kitchen and Recreation Room |






