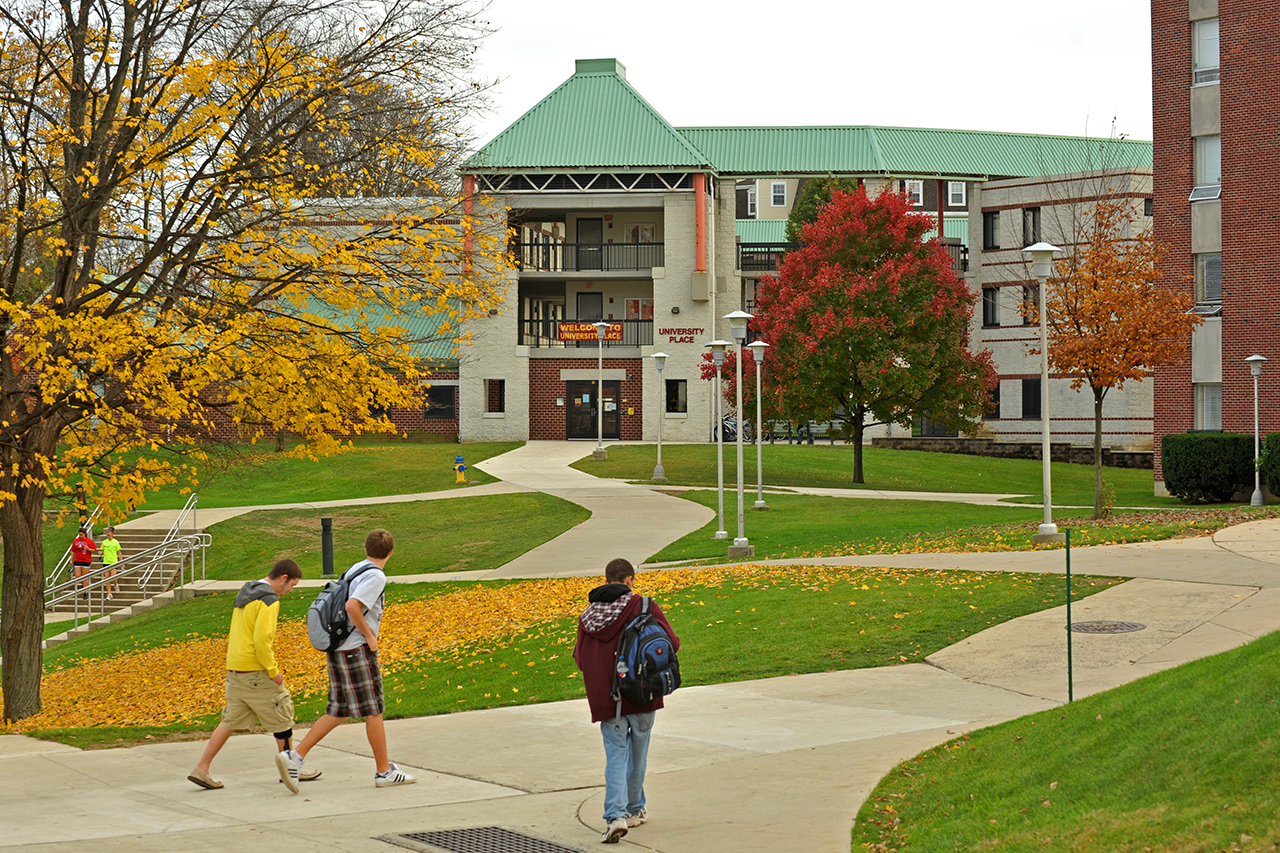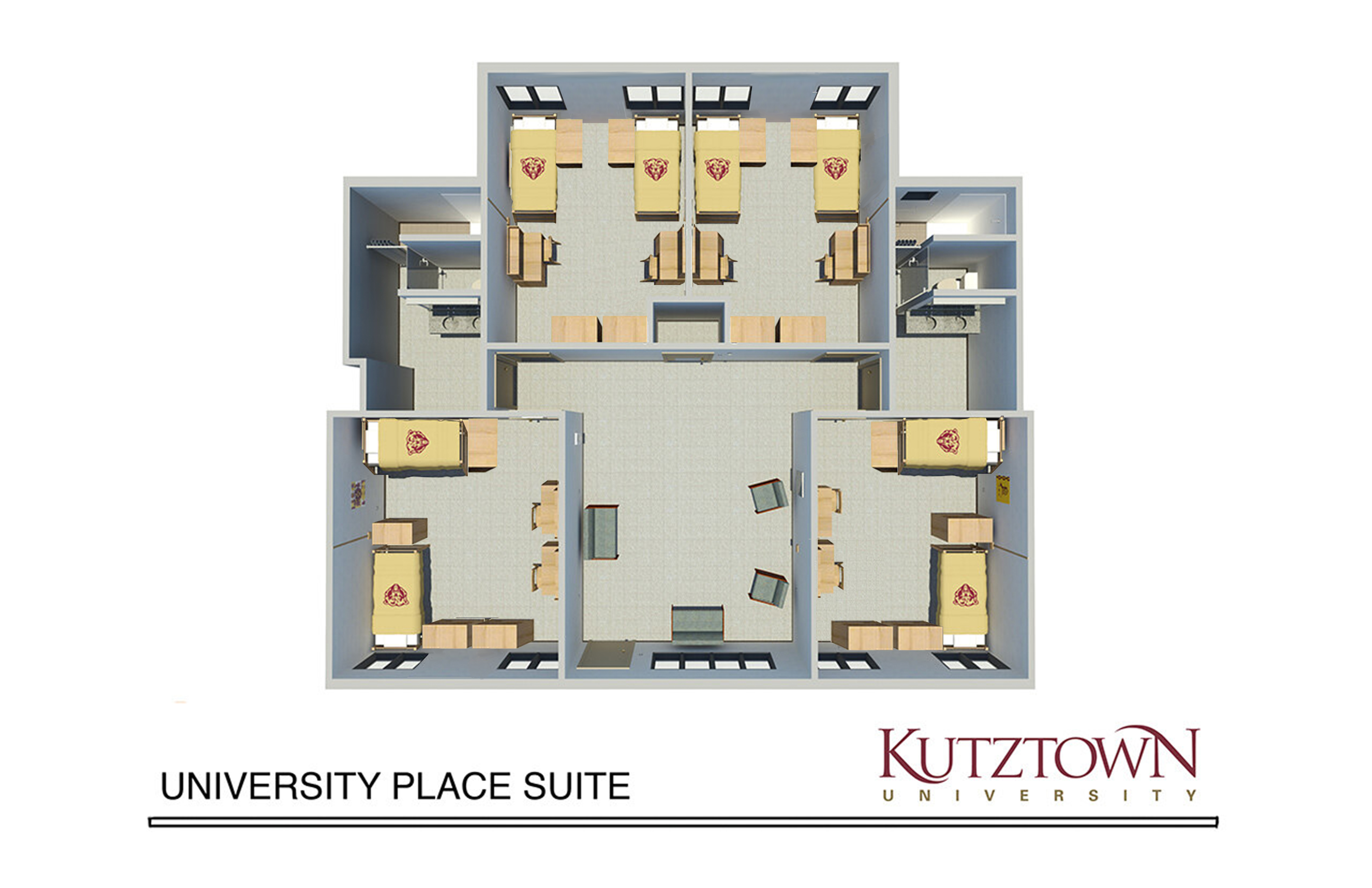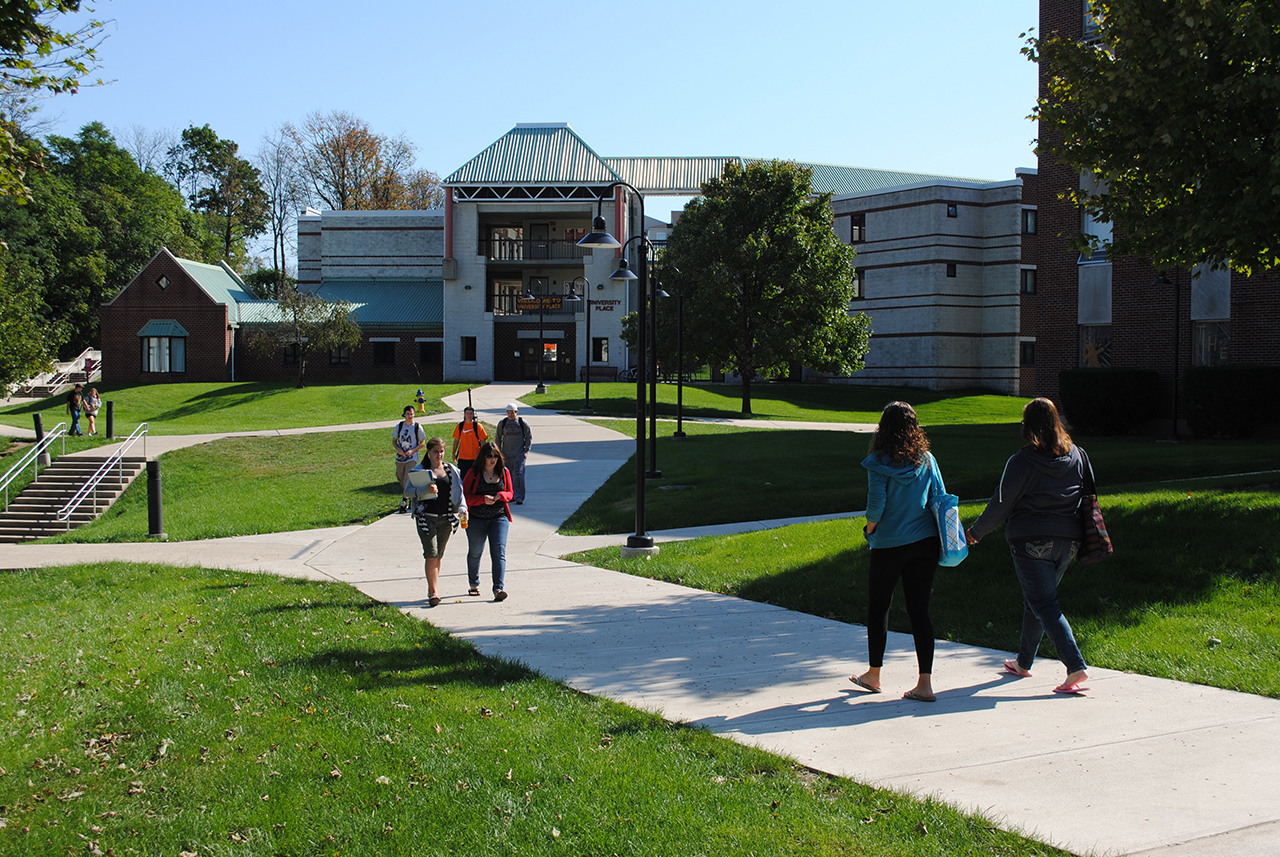University Place
Building Code: UP

University Place
Exterior view of University Place
University Place
- Bonner Lane
- P.O. Box 730
- Kutztown, PA 19530
- Phone: 610-683-4027
- Find on Google Maps
Front Desk: 610-683-4980
Hours: 24-hour front desk
Resident Director: Chris Kostelnik
About University Place
University Place is an air-conditioned, suite-style residence hall. There are four bedrooms, two bathrooms, and a shared living room area in each suite. The bedrooms are double occupancy. The University Place Annex, a separate building located in the courtyard of University Place, contains bedrooms and has a kitchen and common area located on the first floor.

Quick Overview: Facilities and Amenities
| STYLE | Suite-Style |
| GENDER |
Co-ed building Same-gender in individual suites |
| BUILT | 1992 |
| BED SPACES |
200 26 (University Annex) |
| NUMBER OF SUITES | 48 |
| ACCESS CONTROL |
Swipe card access (Building) Key access (Suite and Bedrooms) |
| ELEVATOR | No |
| AIR CONDITIONING | Yes |
| INTERNET | High-speed wireless internet access |
| TELEVISION | No cable service in bedrooms |
| FURNITURE | All moveable |
| BEDS | Height adjustable (approximately 32") |
| ROOM DIMENSIONS |
Bedroom A/D: 13'3"(W) x 16'(L) Bedroom B/C: 12'(W) x 16'3"(L) Living Room Area: 16'6"(W) x 16'(L) |
| CEILING HEIGHT | 8'7" |
| WINDOW SIZE |
Bedroom A/D: 4'(W) x 4'8"(L) Bedroom B/C: 4'(W) x 4'(L) Living Room Area: 8'(W) x 4'8"(L) Existing amenities: blinds |
| MATTRESS SIZE | 80" long |
| MAXIMUM CARPET SIZE (not provided) |
Bedroom A/D: 13'3"(W) x 16'(L) Bedroom B/C: 12'(W) x 16'3"(L) Living Room Area: 16'6"(W) x 16'(L) |
| MISCELLANEOUS |
Suite Features: Four Double Bedrooms Common Area (love seat and two chairs) Two Bathrooms per Unit No Overhead Lighting Building Features: Recreation Area with TV Laundry Facilities and Kitchen Area Conference Room Interior Courtyard Annex Features: Kitchen Common Area With TV |







