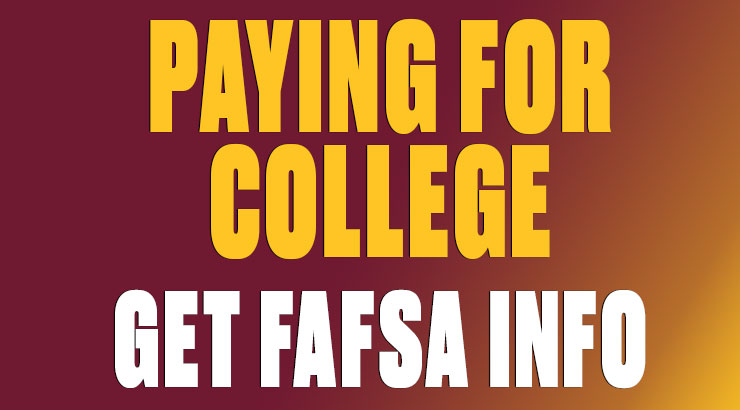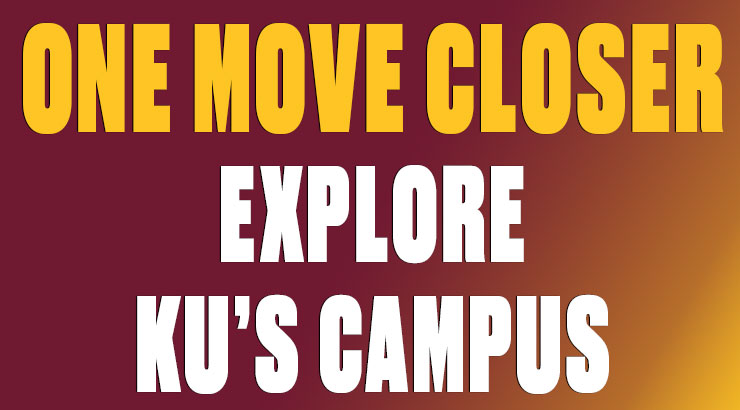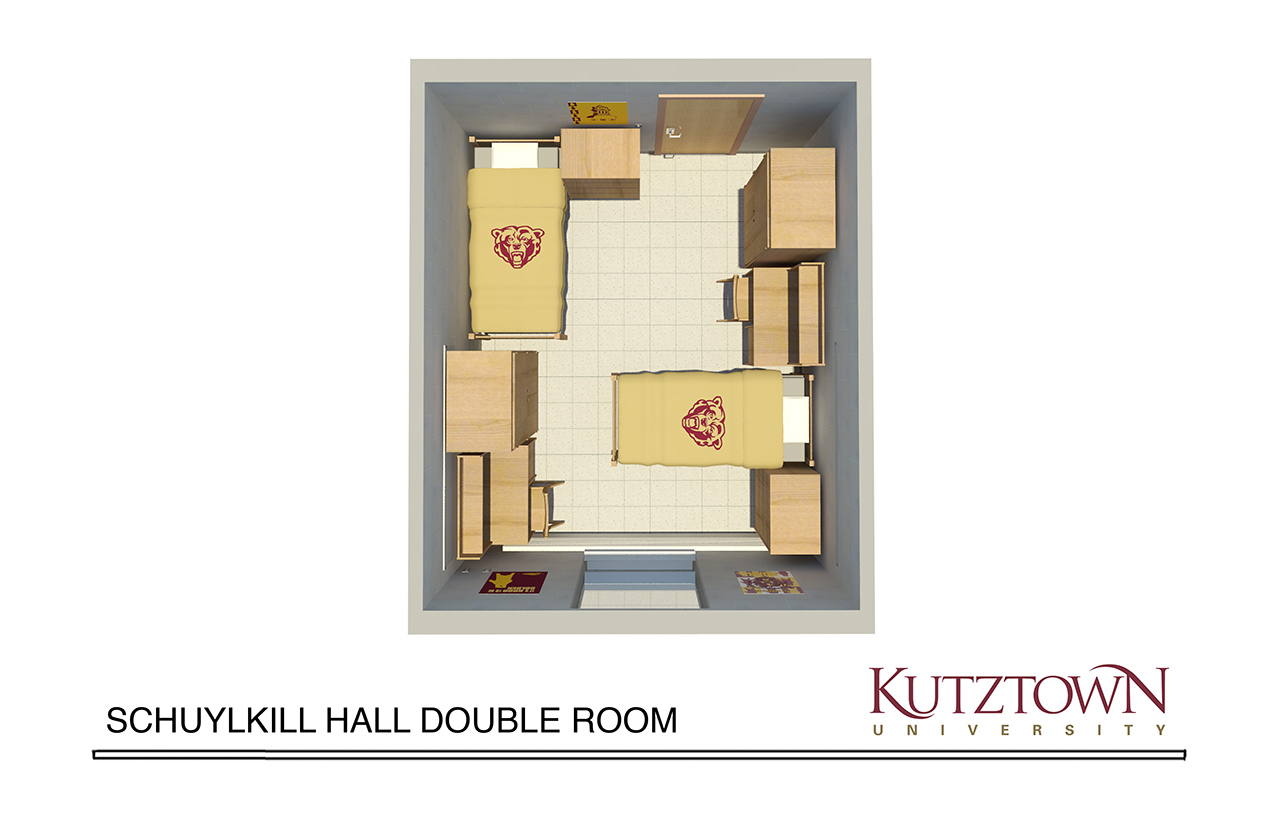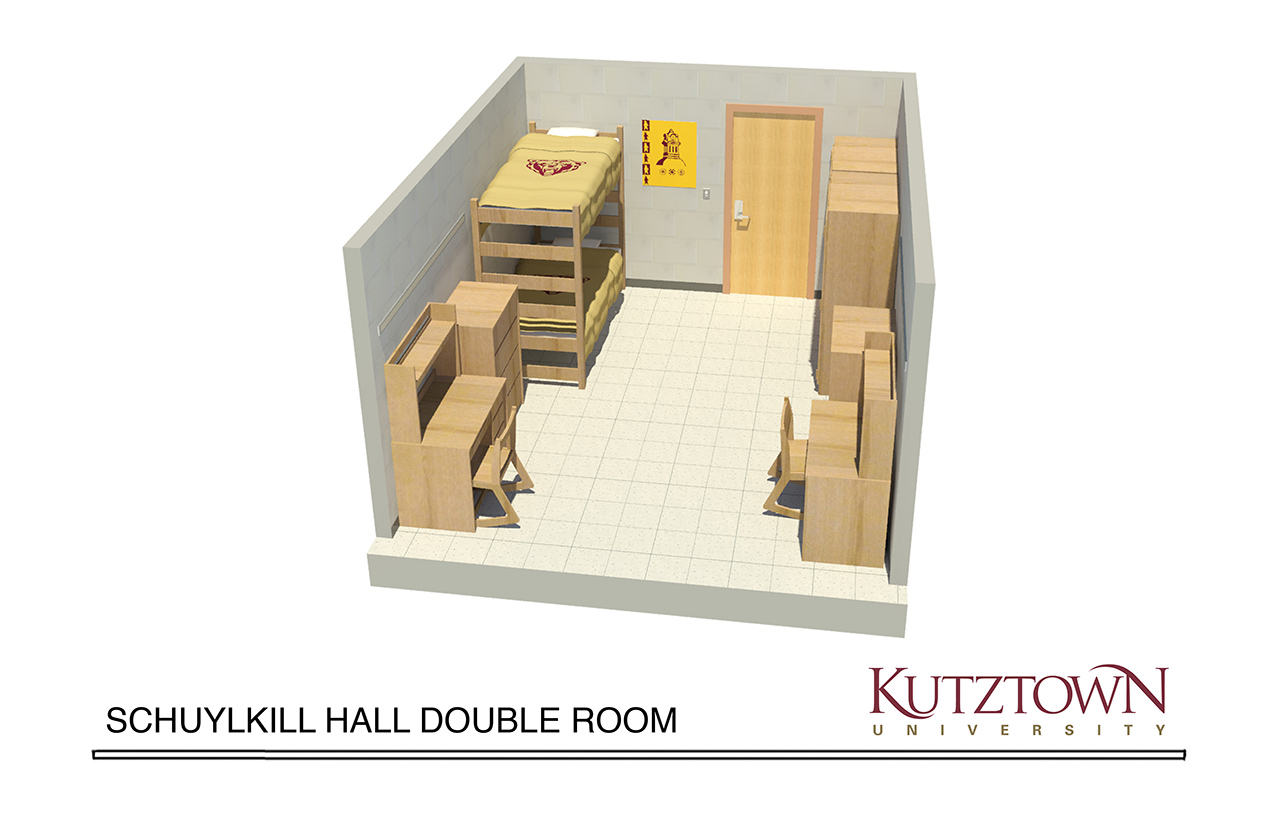Schuylkill Hall
Building Code: SC
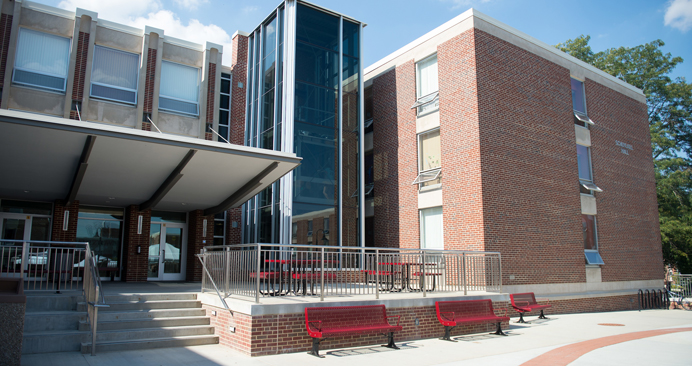
Schuylkill Hall is a co-ed residence hall that offers a recreational room, laundry room, and a kitchen.
Schuylkill Hall
- Lot C1
- P.O. Box 730
- Kutztown, PA 19530
- Find it on Google Maps
Front Desk: 610-683-4998
Hours: 24-hour front desk
Resident Director: Zoe Peller
Schuylkill Hall Images
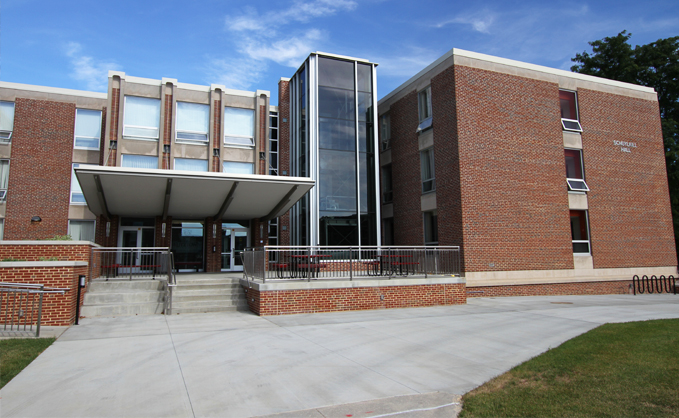
Schuylkill Hall
Exterior view of Schuylkill Hall
KU Residence Hall Tours - Berks, Lehigh, & Schuylkill Halls
Take a closer look as we explore three of our first-year residence Halls offering Special Interest Housing options: Berks, Lehigh, and Schuylkill Halls!
About Schuylkill Hall
Known as one of the Tri-County Halls, Schuylkill Hall was renovated in 2014. Schuylkill Hall is a three-story traditional residence hall that houses approximately 200 students and is co-ed by door. There is one Community Assistant per wing (two per floor). Additional rooms in the building include a recreation room, kitchen, and laundry room. The lobby area also contains the front desk and mailboxes for students.
The Tri-County Halls (Berks, Lehigh, and Schuylkill) first opened in 1964 as a women's dormitory complex. They were named for the three counties which KU first represented as a state normal school.
Schuylkill Hall also houses the Stonewall Community and Social Justice Community.
Click here to take a virtual tour.
Quick Overview: Facilities and Amenities
| STYLE | Traditional |
| BUILT | 1964 |
| RENOVATED | 2014 |
| GENDER | Co-ed by door |
| BED SPACES | 201 |
| ACCESS CONTROL | Swipe card access (Building) PIN pad access (Rooms) |
| ELEVATOR | Yes |
| AIR CONDITIONING | No |
| INTERNET | High-speed wireless internet |
| TELEVISION | No cable service in bedrooms |
| FURNITURE | All Movable |
| BEDS | Height adjustable (approximately 32") Bunkable |
| ROOM DIMENSIONS | 15'9" (W) x 12' (L) |
| CEILING HEIGHT | 8' |
| WINDOW SIZE |
4'2' (W) x 7'(H) Existing amenities: blinds, traverse rods |
| MATTRESS SIZE | 80" long |
| MAXIMUM CARPET SIZE (not provided) |
8'3" (W) x 16' (L) |
| MISCELLANEOUS |
Faculty Advisement Office (2nd Floor) Study Lounges Laundry Facilities Recreational Room and Lounge Areas Kitchen |




